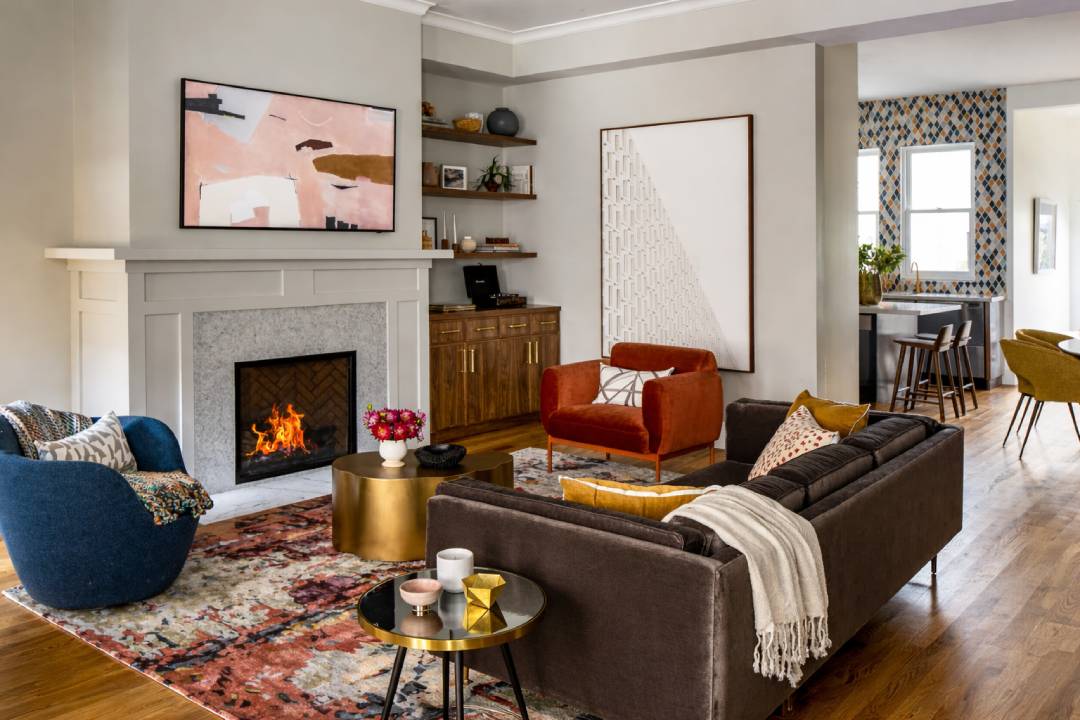Mayumiotero – 3D mapping technology has transformed how architects design and visualize buildings. This tool goes far beyond traditional blueprints. With it, designers create lifelike, interactive models that display lighting, depth, and spatial layout with precision. Architects now rely on digital scans, laser measurements, and photogrammetry to capture real-world data. As a result, they gain better control over every stage of the building process. In property development and real estate, 3D mapping allows teams to make faster, more informed decisions by offering clients a visual experience that is both immersive and easy to understand.
How Architects Use 3D Mapping Tools
Architects gather spatial data through LIDAR, drones, and 3D scanners. These tools measure surfaces, distances, and angles, generating dense point clouds. Designers then convert this data into digital models using software like Revit or AutoCAD. In renovation work, 3D mapping captures the structure’s existing layout with unmatched precision. For new construction, it acts as a planning tool to identify design conflicts early. This approach not only saves time, but also minimizes costly errors. By integrating 3D models into their workflow, architects increase efficiency and improve communication across multidisciplinary teams.
“Read more: “
Enhancing Visualization and Client Communication
One of the most significant benefits of 3D mapping in modern architecture is improved visualization. Instead of relying on 2D plans or abstract concepts, clients can walk through virtual models and see their future properties in lifelike detail. This immersive experience boosts client confidence and speeds up decision-making. It also minimizes misunderstandings that can arise during the planning phase. Developers and real estate marketers use 3D mapped environments to create compelling promotional visuals. These visuals include 360-degree walkthroughs, augmented reality previews, and interactive floor plans that captivate potential buyers or investors.
Increasing Accuracy and Reducing Costs
3D mapping minimizes construction errors by allowing for precise site analysis and early detection of design flaws. This level of accuracy reduces the likelihood of expensive revisions during the construction process. In complex builds, especially high-rise or irregularly shaped buildings, 3D mapping ensures structural elements are aligned correctly. It also supports prefabrication by enabling manufacturers to produce parts tailored to exact specifications. Over time, this contributes to cost savings not just during construction, but also in maintenance and energy efficiency. Additionally, fewer site visits are needed, as many design issues can be resolved remotely using digital models.
Application of 3D Mapping in Urban Planning
Urban planners and city designers now heavily rely on 3D mapping to evaluate zoning laws, infrastructure, and environmental impact. With it, large-scale city models can be simulated, including roads, buildings, vegetation, and topography. This holistic view helps governments plan sustainable, livable cities. It also aids in disaster planning by visualizing flood zones or earthquake risks in urban layouts. For public presentations, 3D models make planning proposals more digestible for non-experts, increasing community involvement. With technology like drone photogrammetry, even vast terrains can be mapped quickly and used in GIS-integrated urban designs.
The Role of 3D Mapping in Smart Building Design
Smart buildings depend on interconnected systems and real-time data for energy efficiency and automation. 3D mapping supports this by accurately modeling mechanical, electrical, and plumbing (MEP) systems during the design phase. Architects and engineers use these models to predict system behaviors, improve air flow, and optimize space utilization. Moreover, with BIM (Building Information Modeling) integration, every layer of the building—from structure to sensors—is mapped and monitored. This results in reduced energy consumption, improved indoor air quality, and easier long-term maintenance. As smart technologies advance, 3D mapping becomes the foundation for innovation in architectural functionality.
Challenges and Limitations of 3D Mapping in Architecture
Despite its advantages, 3D mapping does come with challenges. High initial costs for hardware, software, and training can be a barrier for small architectural firms. The accuracy of mapping also depends on environmental conditions—outdoor mapping may be affected by weather, while indoor scans may miss hidden utilities. Moreover, integrating 3D data with older legacy systems in architecture can create compatibility issues. Data management is another concern; large models require significant storage and computing power. Nonetheless, as technology advances and costs decrease, these challenges are becoming more manageable for wider adoption.
Where Is 3D Mapping Headed?
The future of 3D mapping in architecture is undeniably promising. As AI and machine learning integrate with mapping tools, architects will gain predictive analytics for structural integrity, environmental performance, and cost efficiency. Real-time mapping via drones and mobile devices will allow even more flexibility in on-site design adjustments. Additionally, the use of AR and VR will grow, making client collaboration more immersive and data-driven. We can also expect increased automation in construction, where 3D models are directly linked to robotic builders. These innovations suggest that 3D mapping will not only support but redefine modern architectural practices.



